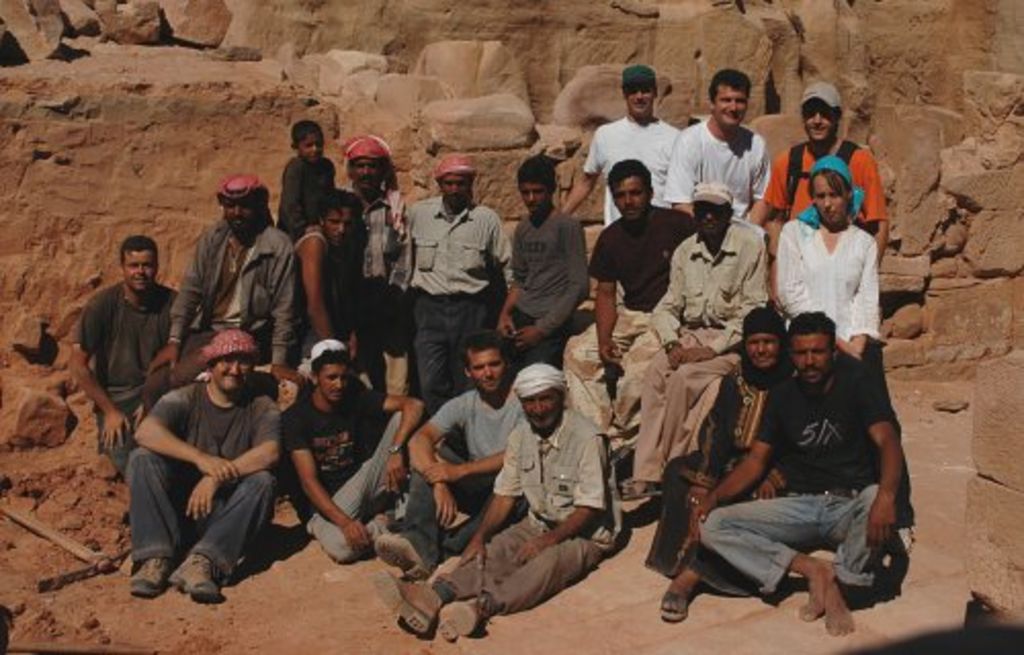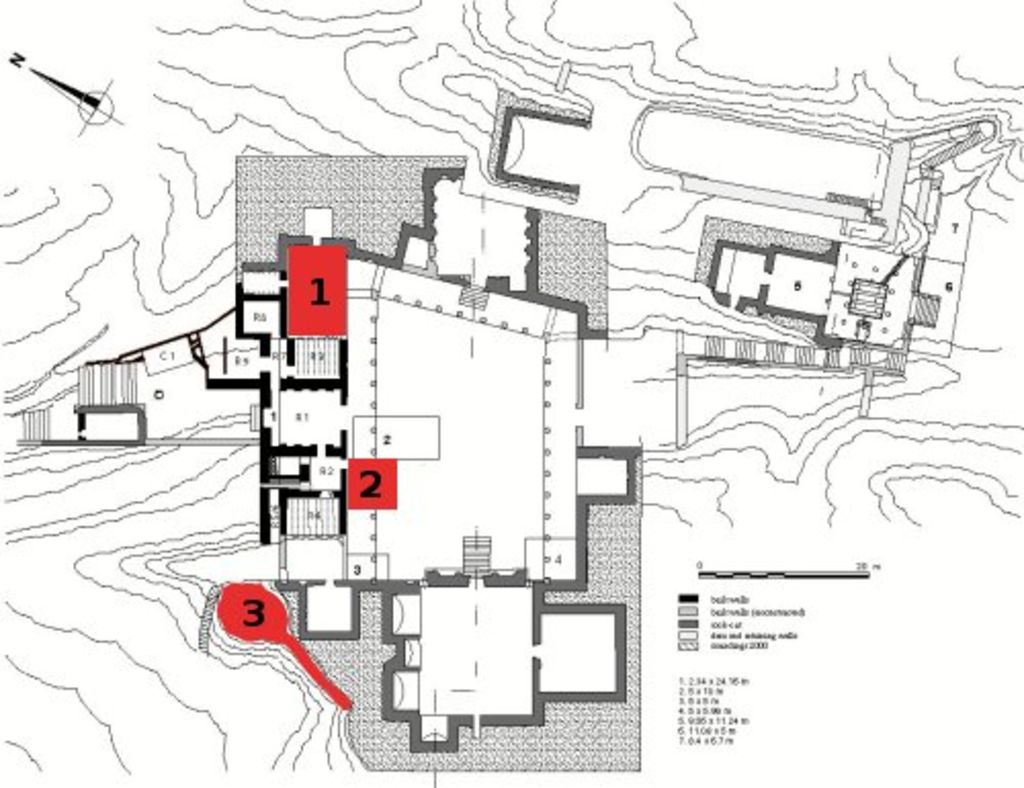The International Wadi Farasa Project
- Welcome to the International Wadi Farasa Project
- utline of the International Wadi Farasa Project
- Selected bibliography of the International Wadi Farasa Project
- Preliminary Report on the 2009 Season
- Preliminary Report on the 2007 Season
- Preliminary Report on the 2006 Season
- Preliminary Report on the 2005 Season
- I. Introduction and acknowledgments
- II. Northeast-corner of the complex
- III. Northern portico
- IV. Western corner of the complex
- Preliminary Report on the 2004 Season
- Preliminary Report on the 2003 Season
- Preliminary Report on the 2002 Season
- Preliminary Report on the 2001 Season
- Preliminary Report on the 2000 Season


